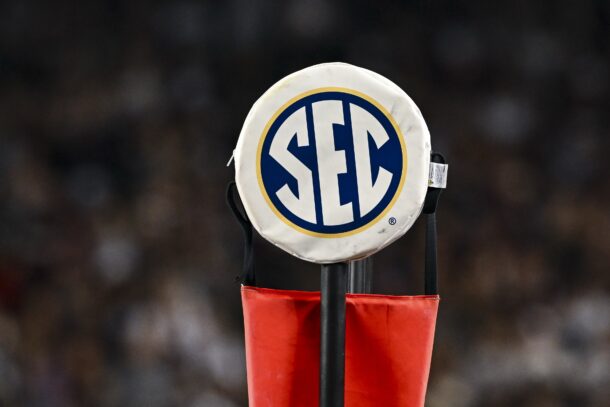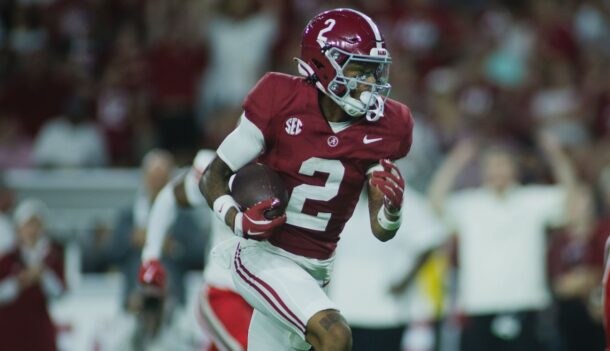South Carolina announces Phase II approval for renovation to Williams-Brice Stadium
South Carolina recently opened one of the most outstanding football operations buildings in the nation and now the school will shift its efforts on improving the experiences of those that actually come and support the team each and every fall Saturday in Columbia.
On Monday, the school announced the USC Board of Trustees issued Phase II approval for a renovation to Williams-Brice Stadium. Following this approval, the school aims to have these renovations in place for the 2020 football season.
The Phase II renovation project comes with a $22.5 million price tag. In addition to stadium enhancements, the project is expected to improve gamedays for recruits visiting South Carolina.
“We are really proud of this project. Continuing to make improvements to our football gameday experience has been something we remain passionate about. We have to provide an experience that makes our fans proud and keeps them coming back,” Athletics Director Ray Tanner said via statement. “Over the years, we’ve continued to make operational improvements to the stadium while tackling some huge projects like Gamecock Park and Springs-Brooks Plaza, or the Spurrier Indoor and the Long Center. This project makes so many areas of our stadium better and should really help our fans enjoy their Saturdays in the fall for years to come.”
“In order to compete these days, you’ve got to keep investing in your football stadium. The environment in our state doesn’t currently allow us to dump hundreds of millions into this project, so we’ve worked hard on maximizing what we can do within those restrictions to keep getting better. This project improves our ADA compliance, relieves stress in some really crowded concourse areas and it gets thousands of people into air-conditioned club space that’ll enhance their time in our stadium. If you can do all that, and help our football program, it’s a great project.”
South Carolina offered up the following specifics in regards to the renovation project:
- “2001 Club”: Nestled beneath approximately 33 new 4-person loge boxes and an observation deck, this luxury two-level air-conditioned club space will accommodate not only loge patrons, but also roughly 300 more passes that will provide the purchaser access to spectacular views of the Gamecocks entering the field to Space Odyssey 2001. These loge boxes will be sold in sets of four and will provide wonderful views of the field and videoboard from the southwest corner.
- West Side, 100 Level: Improvements to the 100 level call for the development of an over 9,000 square foot air-conditioned club area positioned behind sections 101-105. This ideally located space on the west side will provide all ticket holders on the 100 level a comfortable place to catch up on the scores of the day and offers spectacular west-facing views of Gamecock Park and the new Long Family Football Operations Center. With these changes, the 100 level concourse will become restricted to only those patrons with tickets on this level, similar to the current 200 level executive club seats.
- East Side, 400 Level: The renovation of this level will bring on line a massive 21,000+ square foot enclosed space stretching from ramp to ramp located on the existing club level, one flight below the east upper concourse. East club level patrons will have exclusive access to new concession and restroom amenities via two new portals connecting them directly from their seats to this enclosed club space. This newly enclosed concourse will service the approximately 3,000 patrons on the 400 level, greatly relieving congestion on the existing east upper concourse. Furthermore, this part of the project will also bring online new seats for all east club ticket holders, loge box seating along the top and bottom of the club area and improved ADA seating opportunities on the 400 level.
- South Lower: Gamecock fans seated in Sections 11-13, located in the south end of the stadium’s lower bowl, will have exclusive access to a totally renovated concourse, as well as indoor club spaces within the footprint of the first and second floor of the Crews Building. Access to this renovated concourse, which will feature new restroom spaces and concession stands, will be restricted to only those patrons in these three sections. These patrons will be able to move freely between the concourse, air-conditioned areas within the Crews Building and the south seating bowl. Additionally, new men’s and women’s restrooms, and a concessions stand will be added to the southeast corner of the stadium to service those fans sitting in Sections 14-16.
A graduate of the University of Tennessee, Michael Wayne Bratton oversees the news coverage for Saturday Down South. Michael previously worked for FOX Sports and NFL.com







